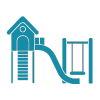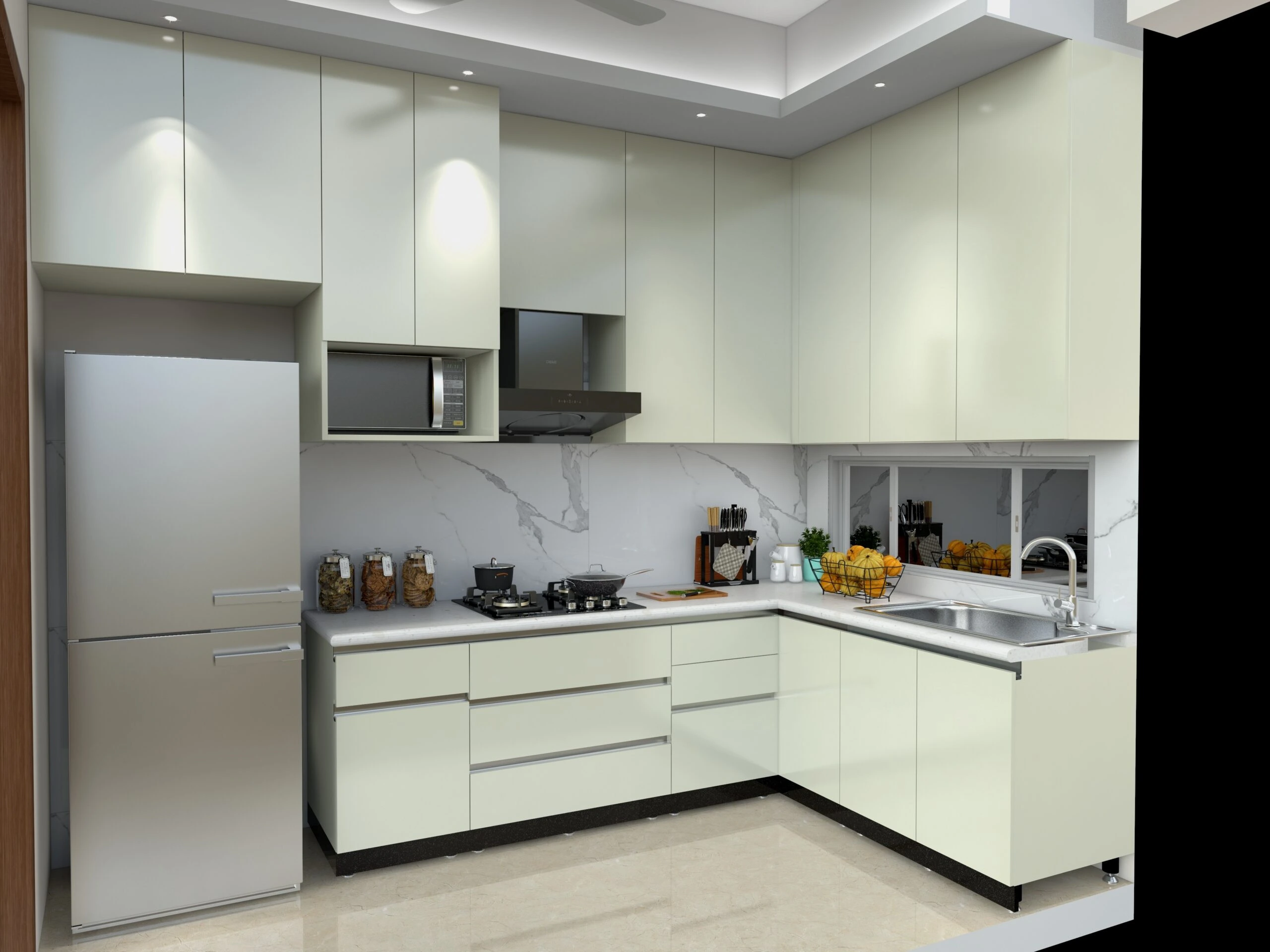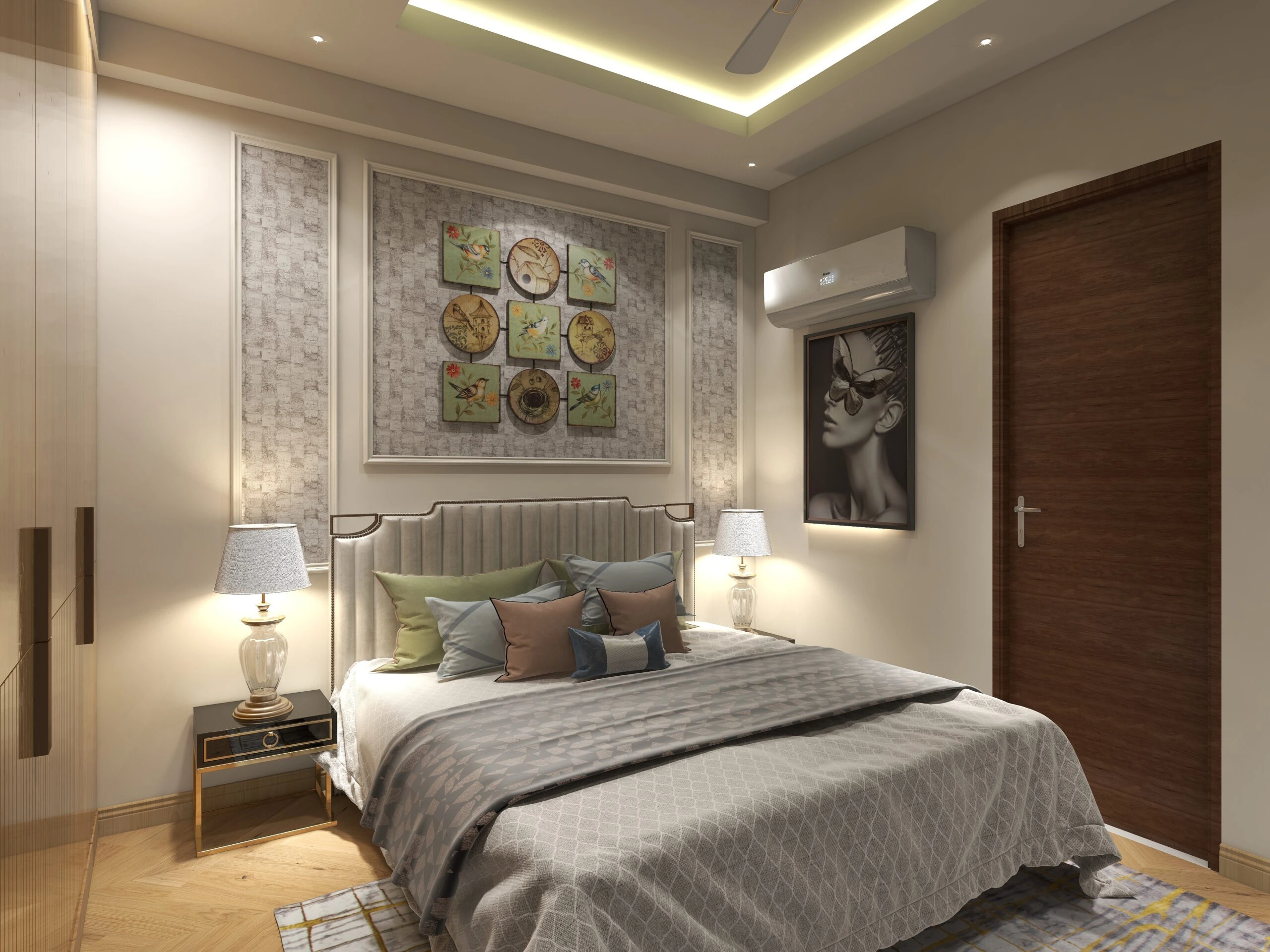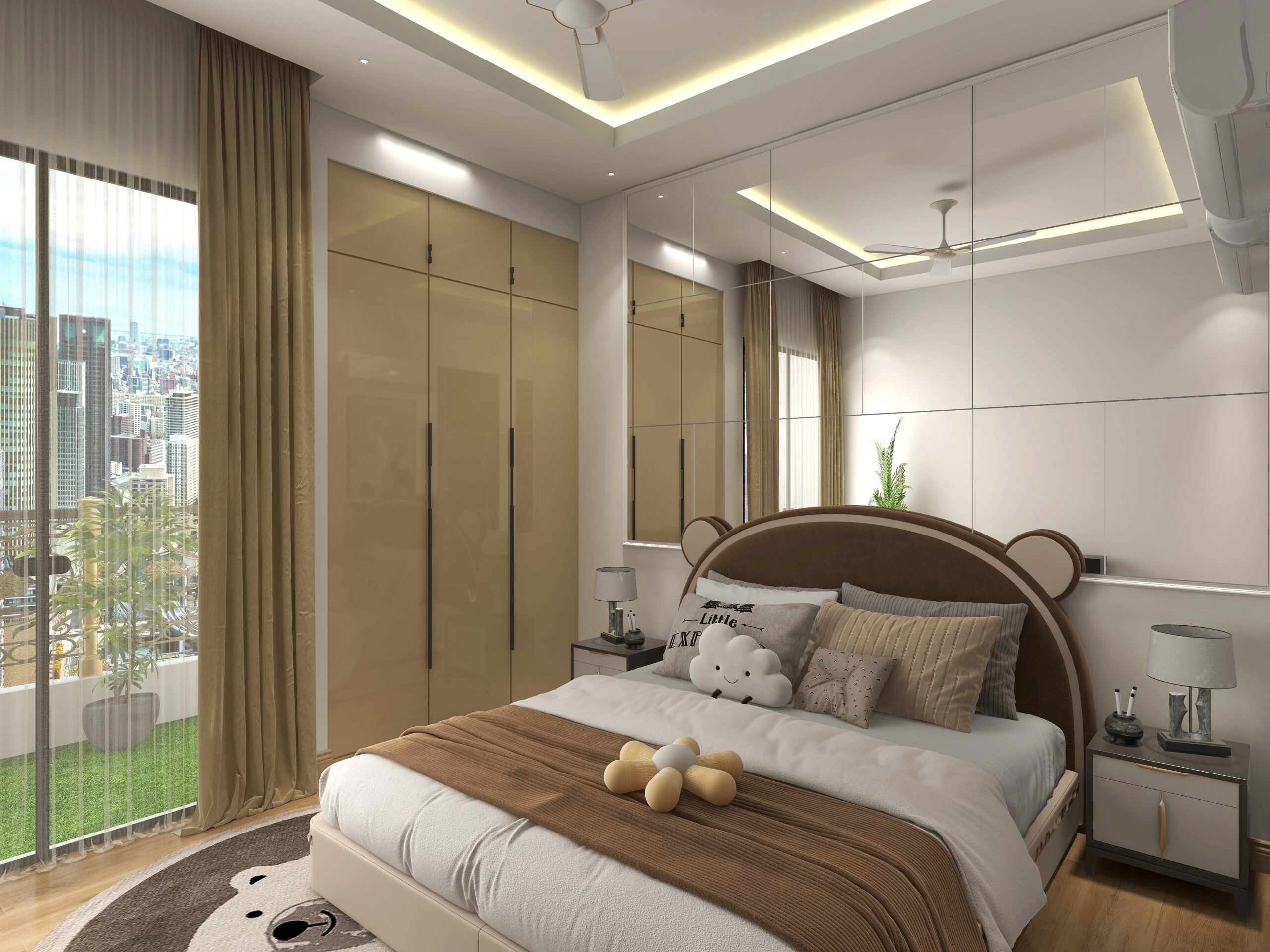Ashiana Mulberry, Sector 2 Sohna Ready to Move Premium Residences in Gurgaon
Welcome to Ashiana Mulberry, an upscale residential community located in the scenic heart of Sohna, Gurgaon. Sprawled across 10.25 acres, this thoughtfully designed project combines elegant architecture with smart layouts and top-notch amenities, creating a harmonious blend of comfort and lifestyle.
Whether you are looking to move in immediately or invest in a prime location, Ashiana Mulberry offers ready-to-move 2 & 3 BHK apartments designed for modern families.
Project Highlights
- Ready-to-move-in homes
- 6 high-rise towers | 17 floors each | 660 units
- Spread across 10.25 acres with 85% open space
- Only 4 apartments per floor for enhanced privacy
- East-West tower orientation for ample sunlight
- High-speed lifts and elegant entrance lobbies
- Families already residing
Configurations & Pricing
| Unit Type | Size | Price (₹) |
|---|---|---|
| 2 BHK | 1,210 sq. ft | Starting at ₹1.23 Cr* |
| 3 BHK | 1,730 sq. ft | Starting at ₹1.76 Cr* |
Each apartment is designed with spacious balconies, modern interiors, and quality finishes to suit your style and comfort
Location Advantages – Sector 2, Sohna
Located in the peaceful Aravalli foothills, Ashiana Mulberry offers seamless connectivity to major hubs of Gurgaon and beyond.
- GD Goenka University – 5 mins
- Vardaan Hospital & Trauma Centre – Nearby
- Sohna Public School – Close proximity
- Badshahpur-Sohna Road Highway – 4.2 km
- Indira Gandhi International Airport – 38.5 km
- Discount Department Store – 4.2 km
Sohna is a fast-developing region with growing infrastructure and an ideal location for both homeowners and investors.
Amenities That Elevate Your Lifestyle
- Clubhouse with fitness zone and indoor games
- Swimming pool and landscaped gardens
- Kids’ play zone and jogging tracks
- 24/7 filtered water supply
- High-speed elevators and power backup
- Prepaid electricity management system
- Advanced fire prevention & safety systems
- Direct-to-Home TV and Wi-Fi enabled zones
Interior Specifications
Bathrooms
- Shower enclosures with clear glass panels
- Elegant horizontal tiles and built-in niches
- Vessel-style basin with dark wood vanity
Kitchen
- Granite countertops with modular cabinetry
- Stainless steel backsplash and modern lighting
- Recessed lights and pendant fixtures
Common Areas
- Double-height entrance lobbies
- Mailbox and reception areas
- Lounge seating and kids’ corner
- Access-controlled basement lift lobbies
Why Choose Ashiana Mulberry?
- Prime ready-to-move flats in Sohna
- Ideal for families, NRIs, and working professionals
- Strong future growth potential
- Surrounded by nature, yet close to city conveniences
Book Your Site Visit Today!
Live in a home that’s thoughtfully crafted to bring joy, comfort, and peace of mind every day.
For latest pricing and availability, call us at +91-9910 323 521
Amenities

Car Parking

Lift

Play Area

Power Supply

Club House

Fire System

Fitness Center




